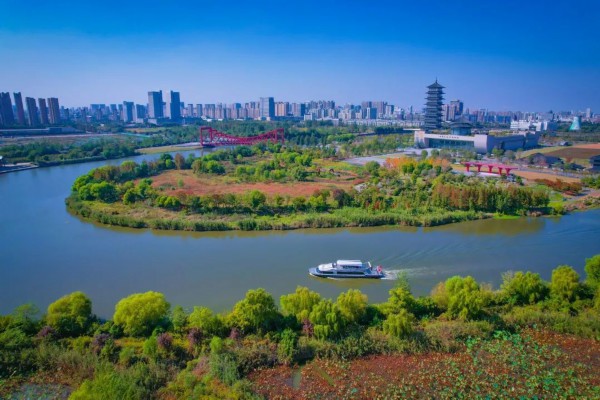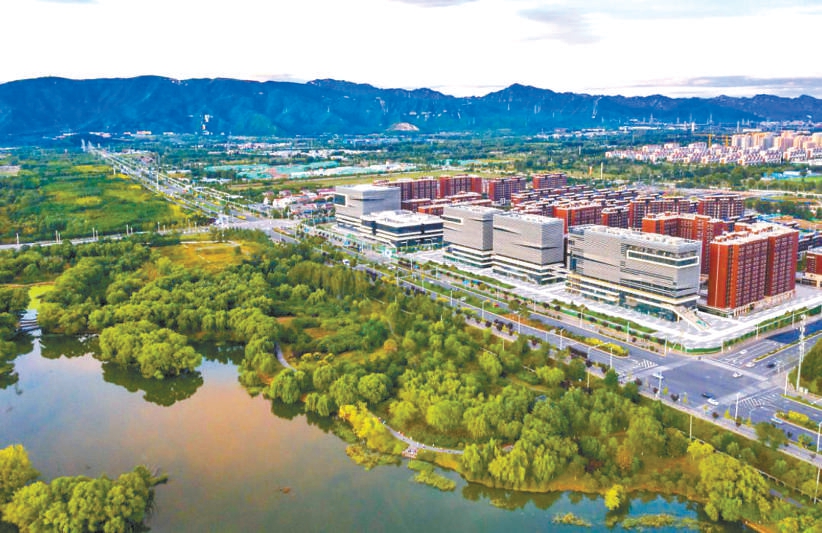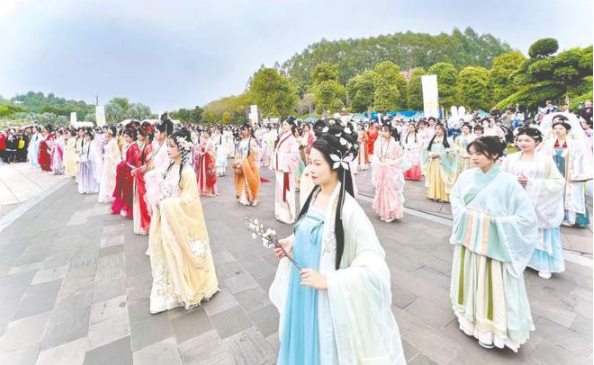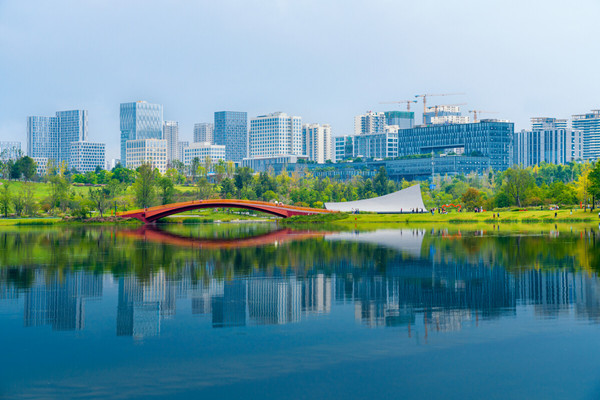广州南沙花园酒店
项目坐落于中国广东省珠江河口,LN公园是南沙海滨公园的一部分,酒店建筑面积61068平方米,有365间房。建筑设计概念基于围绕场地的四个“翅膀”理念:海洋、河流、山脉和公园。建筑与周围的环境形成了独一无二的整体。设计的阴影以及遮阳元素(水、草坪、铺装表面),形成了动态空间,酒店的中央区朝向美丽的西侧海滨,而且东侧是美丽的海滨公园。两个垂直的大厅以及主要水系允许这个空间缓流通过,室内与室外空间的过渡通过门廊室外的草坪,实现室内外空间柔和的过渡。
Located in southern China's Guangdong province, on the Zhu Jiang (Pearl River) estuary, the LN Garden is part of the Nansha Seaside Park. The hotel has a surface of 61068 m2 and 365 rooms. The architectural concept is based on the idea of four wings oriented towards the main environmental features of the site: the sea, the river, the mountain and the park. The building forms a unique entity with the surrounding landscape - the shaded and sunny elements of the design (water, lawns and paved surfaces) rhythmically form the spatial dynamics. The main public space of the hotel has a view to the beautiful bay to the west and Seaside Park on the east side of the hotel. Two vertical lobbies and a dominant water feature allow for a gentle flow of space. The transition between outdoor areas and interior spaces is softened by the use of exterior vegetation throughout the lobby.
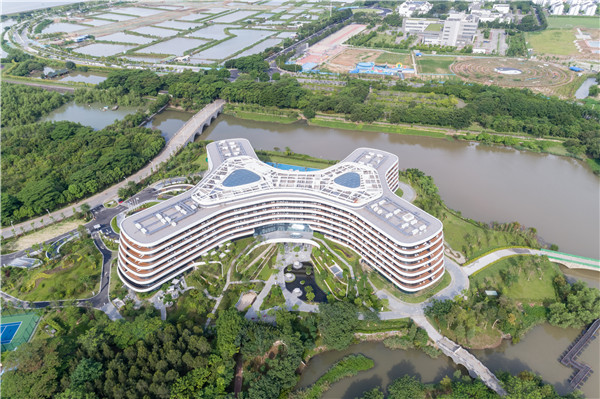
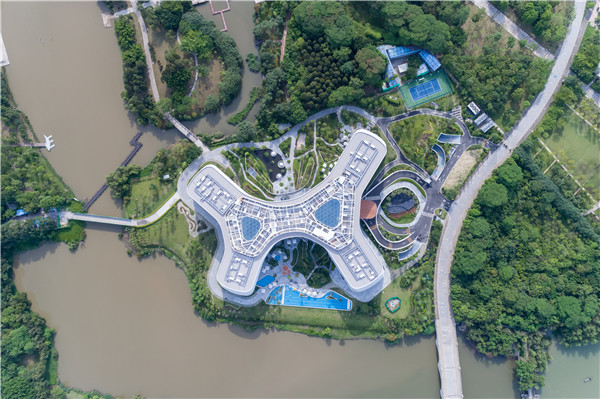
中央大厅垂直延伸到顶层,采用伊万娜·弗兰克(Ivana Franke)的艺术装置填补了空旷的空间,强化了光线、空气、风和水等元素的感觉。具有不同用途和内容的空间通过不同座位体验的有机流动和组织混合在一起,以允许根据用户的需要,形成小而亲密的单元作为避难所。
The central lobby, stretching vertically all the way to the top floors, features an art installation by Ivana Franke that fills out the empty space and intensifies the sensation of the elements: light, air, wind and water. Spaces with different uses and content are blended together by an organic flow and organization of different seating experiences, in groups that allow hideouts with small, intimate units formed according to the user’s needs.
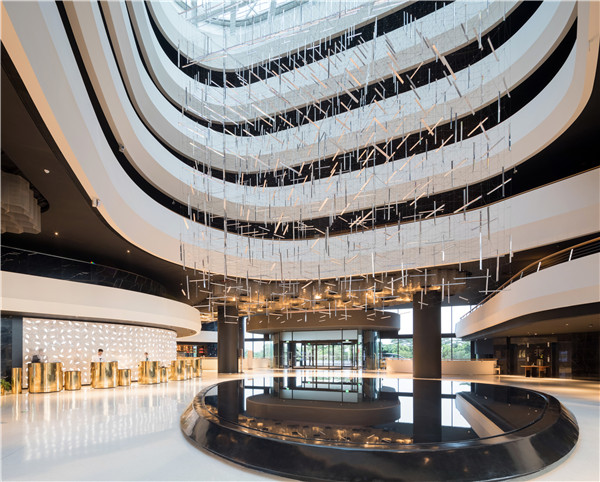
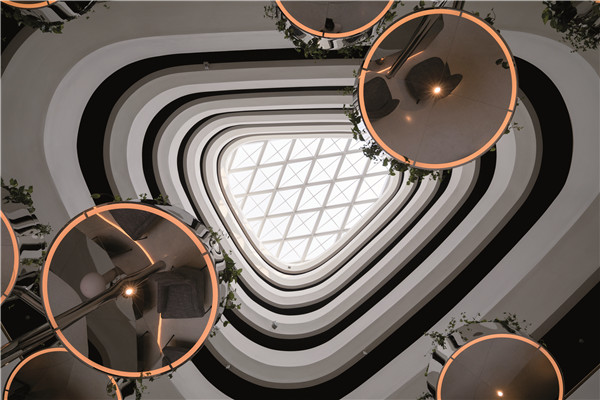
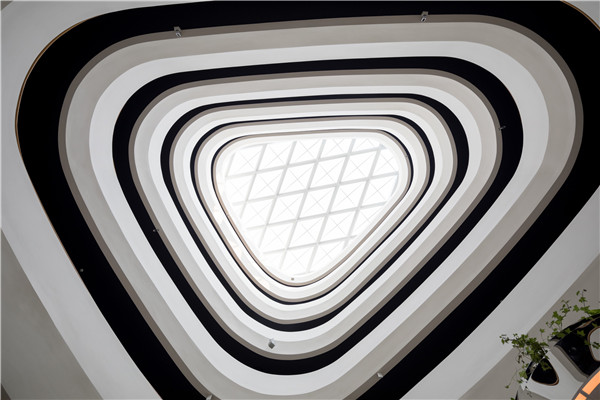
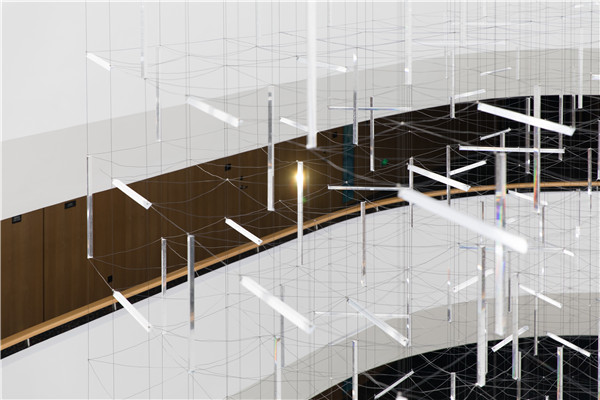
统一、流线型的立面定义了房间和外部空间之间的关系,形成一个连续的露台区域,保护内部空间免受阳光照射,同时保持客房各层之间的隐私,形成独特的酒店外部美学。酒店的体量和山峦般的效果被平行的立面水平线分解,形成一个包裹在建筑周围的立面。由此产生的光给环境带来了一种平衡,将有趣的线条序列与周围的郁郁葱葱的环境融合,在水的镜面反射中形成重叠倒影。酒店的公共空间充分利用了南沙海滨公园周围美丽的全景,给客人一种不折不扣的奢华感,更好地与自然融为一体。
A uniform, streamlined facade defines the relation between rooms and exterior spaces, forming a continuous zone of terraces that protect the interior from the sun while keeping privacy between the levels of guestrooms and forming a distinctive hotel exterior aesthetic.
The hotel's volume and its’ mountainous effect are disintegrated with parallel horizontal lines of the façade that form an envelope which wraps itself around the building. The resulting play of light brings a balance into the environment, overlapping playful sequences of lines with the layers of surrounding verdure and reflective water surfaces. Hotels’ public spaces take advantage of the beautiful panoramic views on the surrounding Nansha Seaside Park and give the guests a sense of uncompromised luxury in a space well fitted into the nature around it.
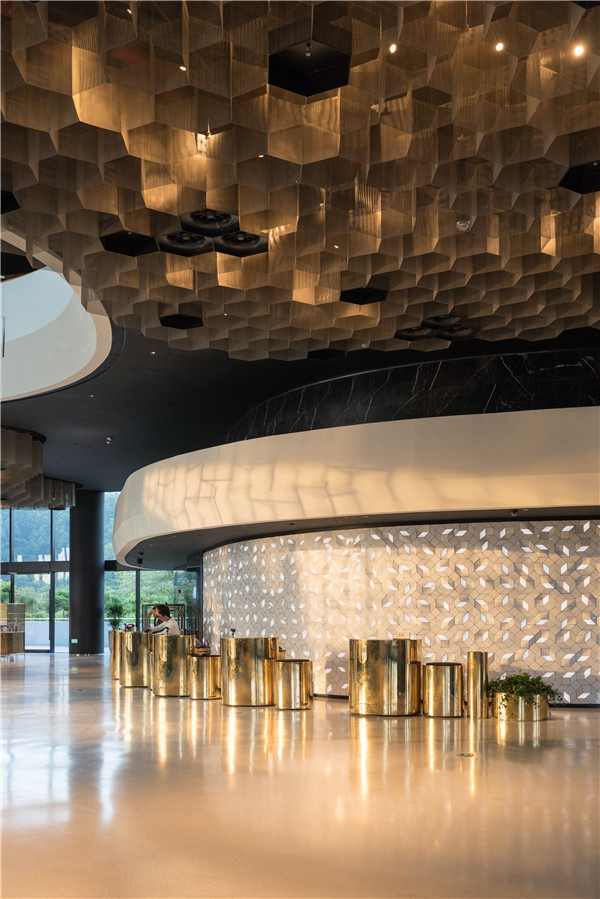
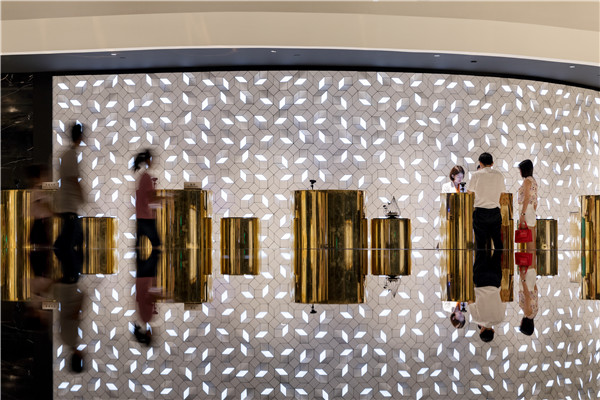
宴会厅主要用于举办特殊活动,旨在反映戏剧体验。重点放在材料的选择上并且加强这种体验感。舞台照明、光环状的吊灯、精致的亚麻布,再加上天花板和墙板上使用纹理细腻的雪松木,代表着一种高度的奢华。旋转墙板横贯大厅的总高度。它们像鱼鳃,可以根据需要打开和关闭。宴会厅的正面,旁边是一个室外游泳池,俯瞰露台,可以捕捉阳光,并将其反射回室内,产生发光和闪烁的效果,从而增强了白天的时髦的奢华感。
The banquet hall, primarily intended to accommodate special events, is designed to reflect a theatrical experience. Emphasis is placed on the choice of materials that intensify this feeling. Dramatic lighting, halo-like pendant lamps and fine linens followed by rich cedar wood used on both ceilings and wall panels represent a note of high luxury. Pivot wall panels stretch through the total height of the hall. They resemble fish gills and can be opened and closed according to need.The banquet hall facade, looking over the terrace, is lined with an outdoor reflecting pool that catches sunlight and reflects it back into the interior with glowing and shimmering effect thus intensifying a sleek sense of luxury during daytime.

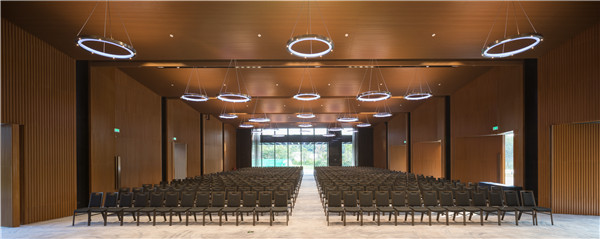
在住宿单元中,重点放在自然材料和空间组织上,允许浴室窗帘打开朝向这一空间,从那里客人可以享受周围一览无余的景色。客人可以选择不同的餐厅,每一个餐厅通过提供不同材料和家具实现新体验和氛围。通过宴会厅可到达的中餐厅,让观者目不暇接,同时当人进入双层高度的宏伟空间,俯瞰周围的景色时,令观众目不暇接。在中餐厅的一侧,地面和上层均位于上层走廊上的私人餐厅,整个餐厅空间一览无余。地板上温暖的红石和悬挂在天花板上的发光铜泥的柔软表面,与环绕在私人餐厅周边的刚性垂直管道形成鲜明对比。
In accommodation units accent is placed on natural materials as well as on spatial organization which allows the bathroom curtains to be opened towards the room from where guests can enjoy an unobstructed view on the surrounding landscape.The guests can choose between different restaurants, each offering a new experience and atmosphere evoked by different materials and furnishings. The Chinese restaurant, which is accessible through the banquet lobby, overwhelms the viewer while he steps into the double height grandiose space with a panoramic view of the surrounding landscape. On one side of the Chinese restaurant, both the ground and upper level situate private dining rooms on an upper gallery with an overview of the entire restaurant space. The warm red stone on the floor and the soft surface of the illuminated copper mash suspended from the ceiling stand in contrast to the rigid vertical tubes lining the perimeter of the private dining rooms.
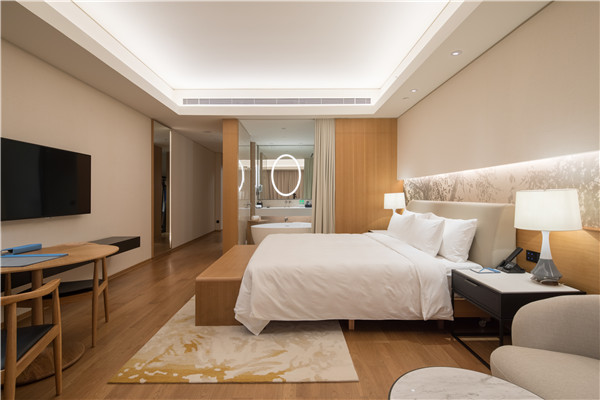
西餐厅位于中央大厅的下面。它的特征是一个用树圈起来的中心广场周围以及下面设置座位。这家巨大的餐厅的主要特点是两侧的全景,垂直的中央大厅和室内植被作为配景。一层北侧的部分为放松以及不同类型的休闲活动而保留的空间,第二个大厅,代表着酒店主要垂直大厅的延续,第二个大厅是该区域的核心和焦点。从那里开始,这个区域向三个方向扩展,每一个方向都被不同的内容所占据。健康中心位于双层楼高的西北翼,设有游泳池、按摩池、25米游泳道和室外延伸设施。室外温泉区由延伸的室内游泳池、儿童游泳池、大型室外游泳池和一个沿着湖岸线、将酒店区与公共海湾区分隔开来的人工绿洲组成。所有这些水上景点都辅以丰富的绿意,形成了餐厅周围美丽的花园和宴会厅私密的露台。

酒店室外区域的设计将建筑与周围景观融为一体。来自室外的绿色元素出现在内部,目的是将其与环境联系起来。开放空间被设计成阳光充足或阴凉的地方。树荫是由树冠形成的,阴影落在水面、水旁边的绿地以及铺面区域。酒店周围种植树木,用酒店周围的绿色环境,柔化朝向风景区域的景色。植物种类的选择,使他们作为重点(棕榈树)或作为绿色背景(树木或地面覆盖物)。
The hotel outdoor areas are designed to merge the building with the surrounding landscape. Green elements from the exterior appear in the interior linking it with the environment. Open spaces are designed as sunny or shady places. Shade is provided with tree canopies placed on the water surfaces or next to them, on the green or paved areas. Trees are placed around the hotel, giving it a green surrounding with a purpose of making softer edges towards the scenery. Plant species have been chosen so that they act as an accent (palm trees) or as a green background (trees or ground covers).

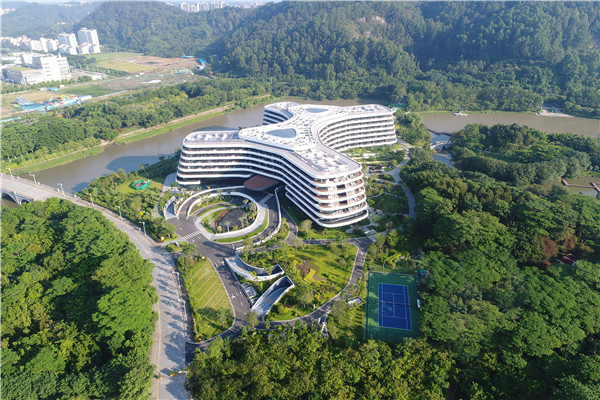
项目名称:广州南沙花园酒店
项目地点:中国广州
场地面积:34313㎡
占地面积:8570㎡
客户单位:广州岭南国际企业集团有限公司
客户代表:广州岭南国际企业集团有限公司
设计单位:3LHD
项目开始日期:2014年1月23日
项目结束日期:2018年6月
开工日期:2014年11月24日
施工结束日期:2018年6月
Project name: Hotel LN Garden
Location: Guangzhou, China
Site area: 34313 ㎡
Floor area: 8570 ㎡
Client:Guangzhou Lingnan International Enterprise Group Co.Ltd
Client representatives: Richard Liu, Guangzhou Lingnan International Enterprise Group Co.Ltd
Designer:3LHD
Project start date: 23.01.2014
Project end date: 06.2018
Construction start date: 24.11.2014
Construction end date: 06.2018
编辑:李海英
相关阅读
江苏扬州:今年实施五大攻坚行动提升城市绿化
城市道路绿化增绿行动。利用今年春季绿化黄金季节,针对城市道路绿化达标率、林荫路覆盖率等指标,全面开展道路绿化增绿提绿补绿,重点对87条道路的行道树“有绿无荫、有景少荫”、绿化品种单一等问题进行整改,形成配置合理、错落有致、层次清晰的道路绿化景观【详细】
北京昌平新城东区将打造滨水商业消费新地标
昌平新城东区位于昌平区南邵镇,规划建设用地面积11平方公里,规划人口12万,围绕打造首都北部消费新地标编织街区控规已获批。未来,昌平新城东区将打造成为京北体验消费示范区、山水宜居典范城区、高水平综合服务承载区和智慧产研创新园区【详细】
南宁园博园举办“礼乐园博·南宁花朝盛典”
活动期间,南宁园博园还举办了汉服新秀大赛、同袍巡游、及笄成人礼、国风婚礼妆照展示、明制婚礼仪式典礼、六艺游园、书画体验、国风集市等精彩纷呈的活动,同时邀请众多知名国风模特参与表演展示【详细】
成都首届“最美公园”评选结果出炉
据成都市公园城市建设管理局相关负责人介绍,本次“最美公园”评选范围包括23个区(市)县已建成开放的1514个公园,包括综合公园、口袋公园,还有郊野公园【详细】
